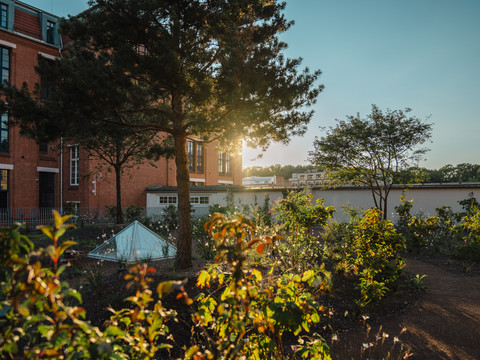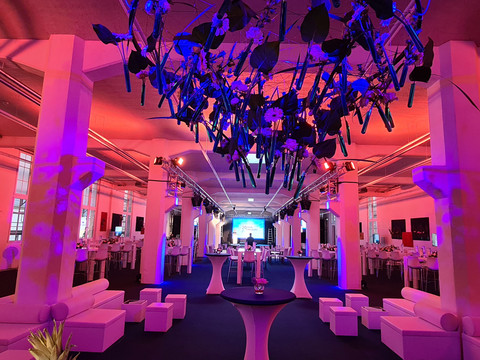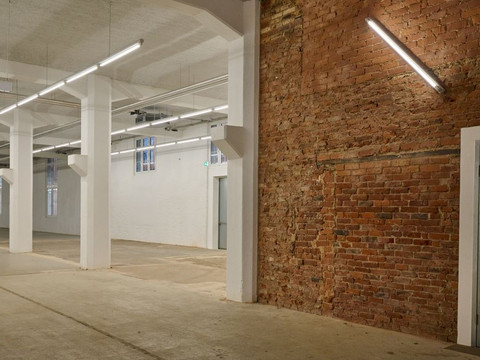The WIRKBAU: Inner-city former factory complex, extensively refurbished and today a multifunctional area of over 35,000 m² with a modern development concept and diverse tenant structure
HALL G: versatile exhibition and event area in the middle of the area, symmetrical hall, excellent acoustics and lighting via large windows and skylights
.
With the NOMAD restaurant and the Bohnenmeister coffee roasting company, there are two sophisticated gastronomic establishments on the site that can be integrated into the event planning. In the immediate vicinity of the venue, the Seaside Residenz Hotel offers a total of 187 rooms on 14 floors. The site is located directly on the Bundesstraße 95. The train station "Chemnitz-Süd" as well as the tram and bus stops are only a few minutes away. The main railway station is 1.7 km or a 5-minute drive away. Car parking spaces can be offered on the premises.
Soon the roof of the hall will be available as a lush roof garden, oasis and meeting space for various event formats. In a lively environment of creative industries, start-ups and educational institutions, Wirkbau Halle G is suitable for multifaceted event concepts such as exhibitions, conferences, corporate events, company celebrations and much more. Feel free to contact us with your individual wishes - we look forward to your enquiry!











