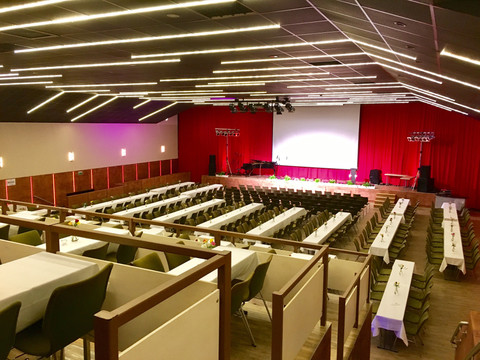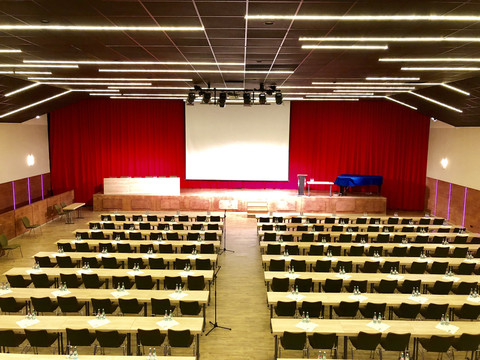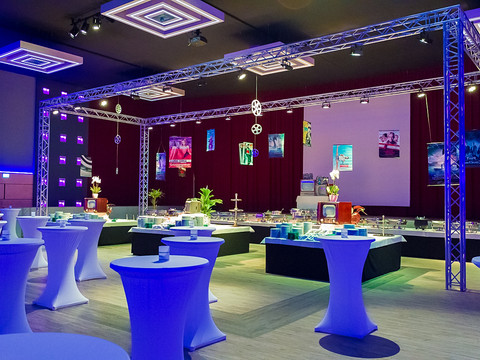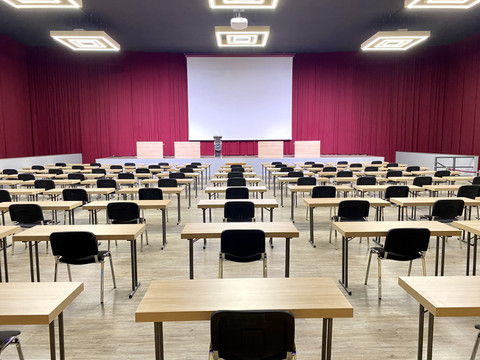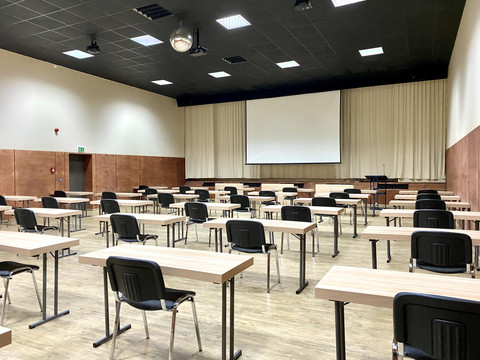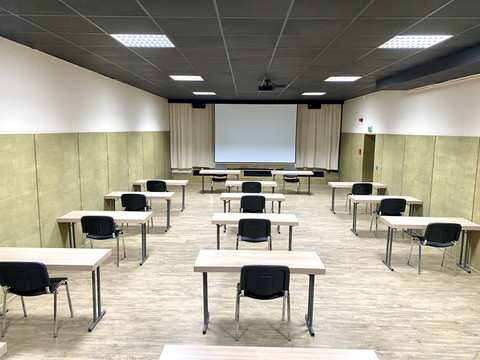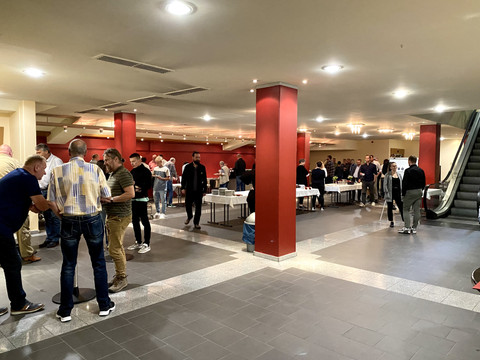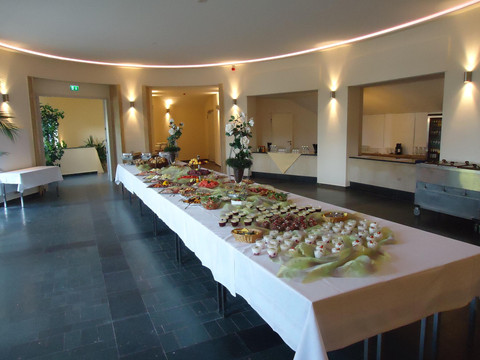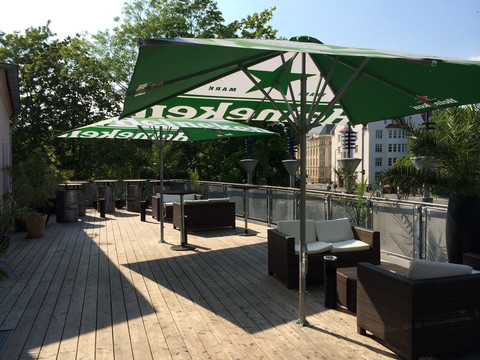The LUXOR congress & event centre is known far beyond the borders of the city of Chemnitz.
Our house presents itself with all the technical equipment as an event, conference and exhibition house. The modern interior design of the halls gives the house its own style. The in-house technology allows for image and sound transmission to other rooms. The various seating options allow the halls to be individually adapted to the respective event. Whether classical or festive, everything is possible. Our catering is also specially tailored to your event. From a small snack to a coffee break or a 5-course menu. The professional catering team will fulfil almost any wish.
The LUXOR is fully air-conditioned and has wireless internet access via W-LAN. Many specialist conferences, company seminars, congresses, Chamber of Industry and Commerce examinations, graduation balls, association meetings, party conferences and smaller trade fairs are held in the house. This makes the event centre the contact for Saxony's small and medium-sized businesses. The "public share" is about 20%. This part includes all age groups, from senior citizens' evenings to dance tournaments, children's theatre, smaller concerts and monthly parties for young people or Ü-30s. The LUXOR house is visited by about 72,000 people per year at around 130 events.
